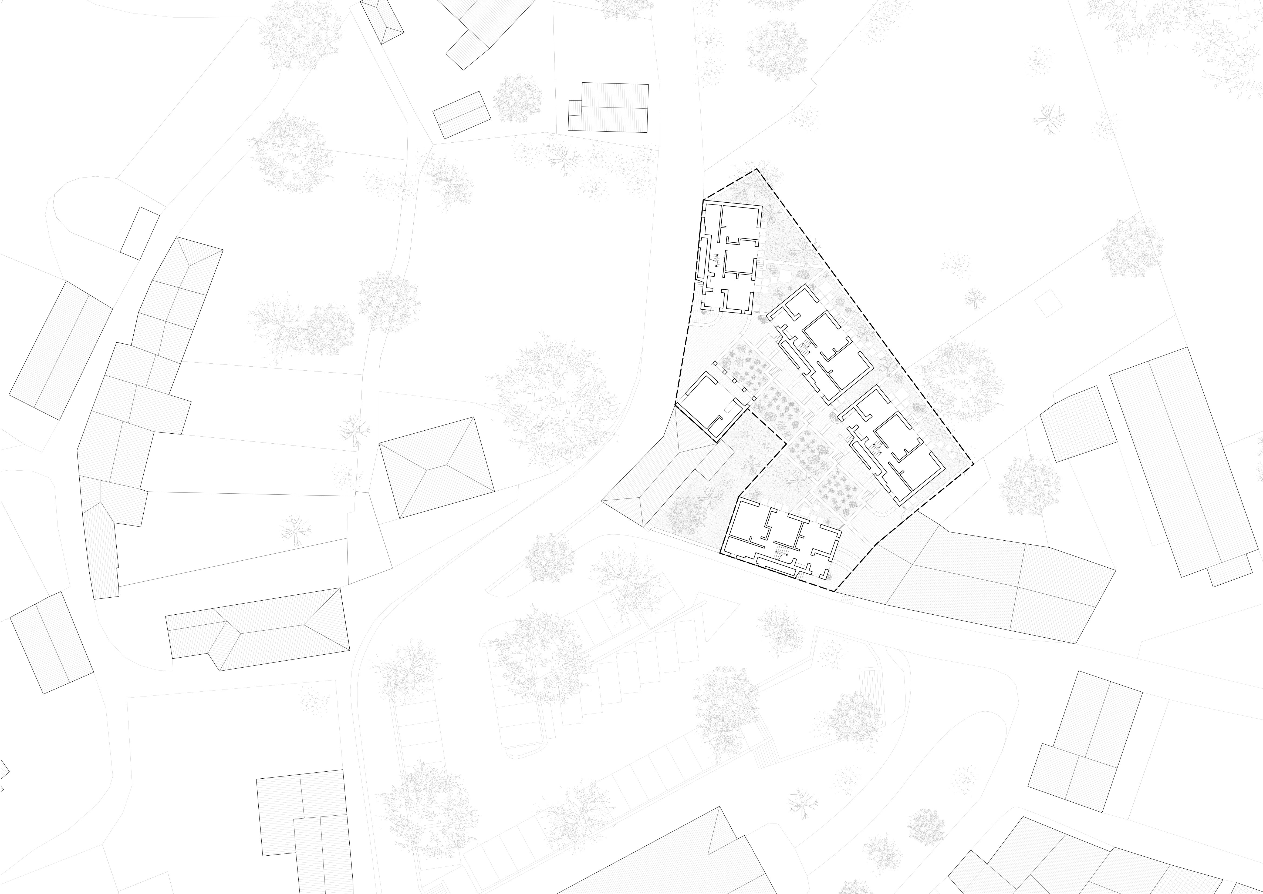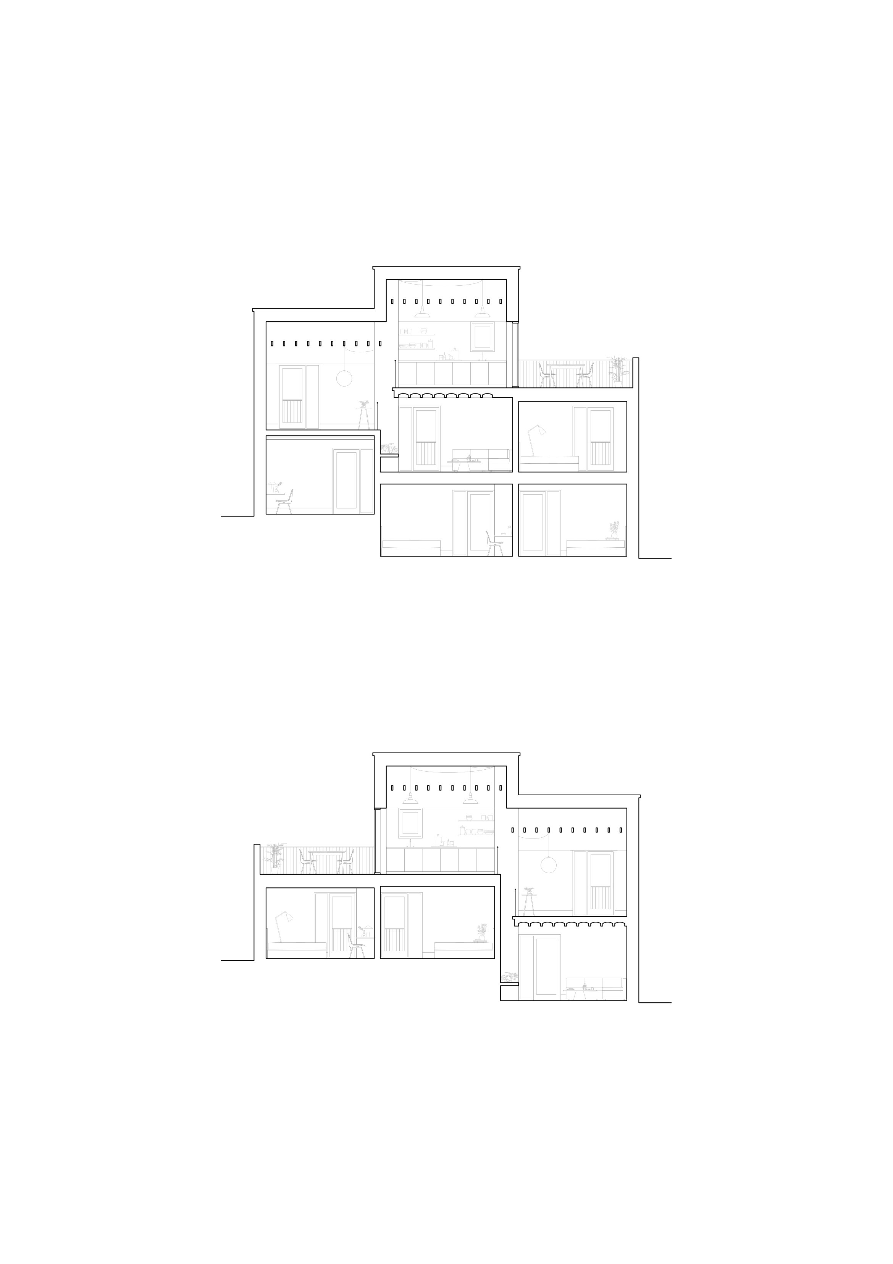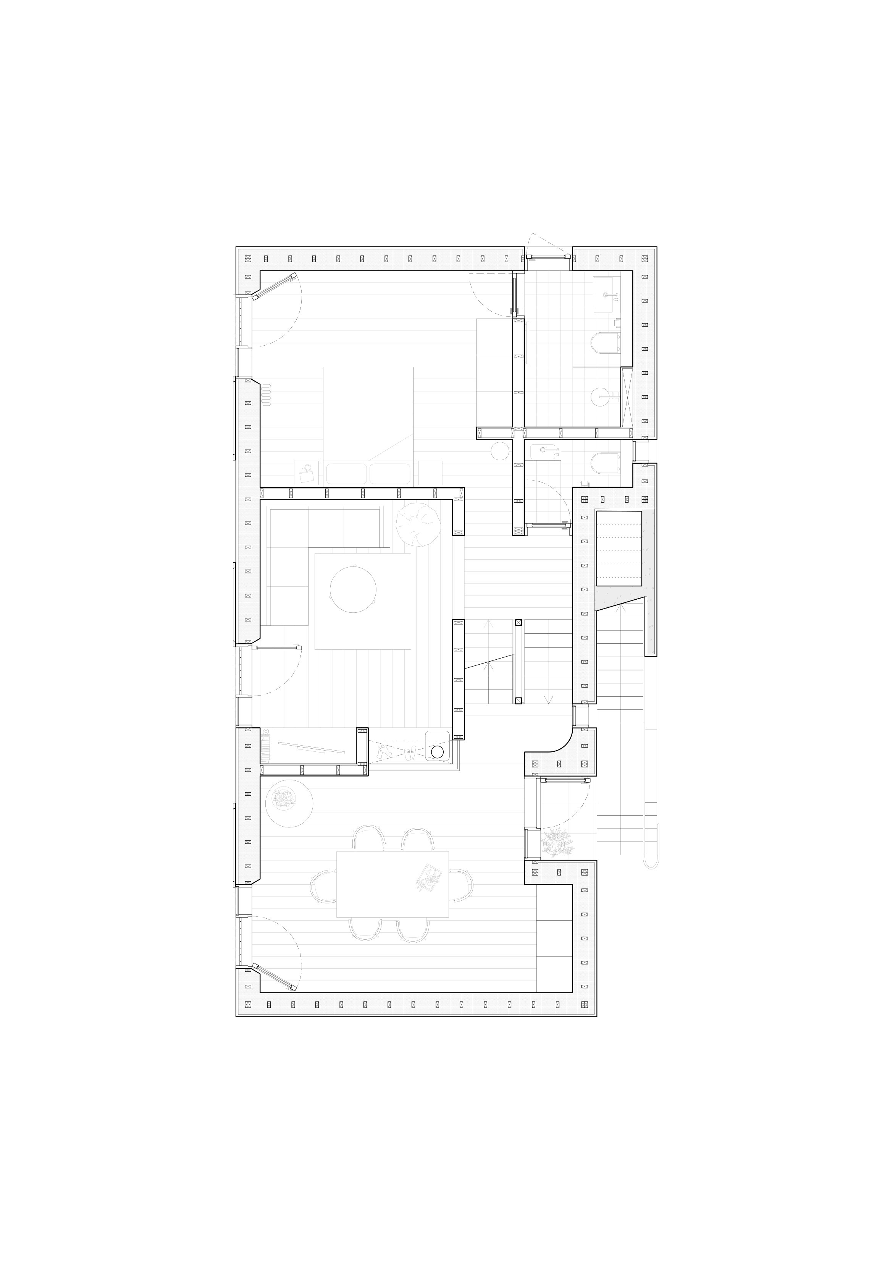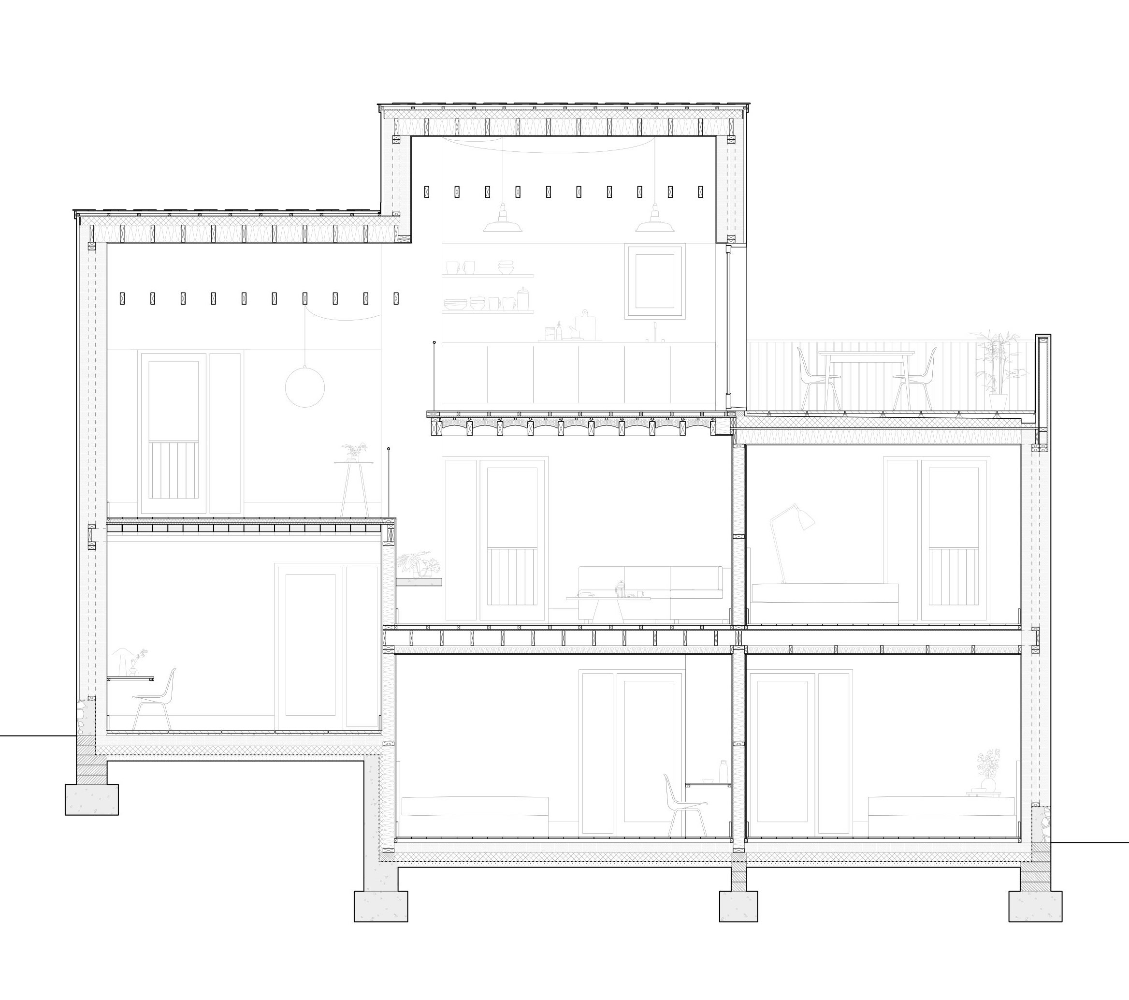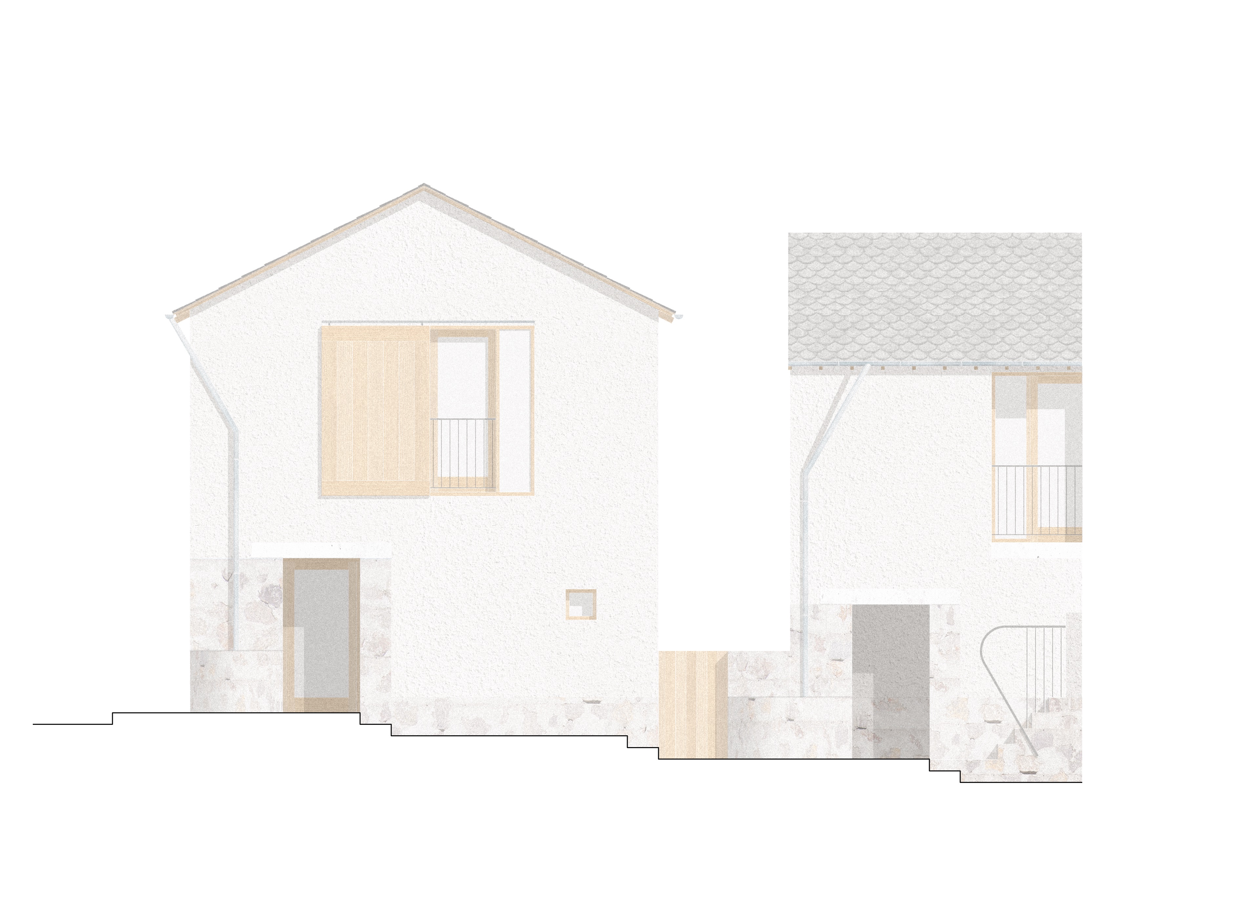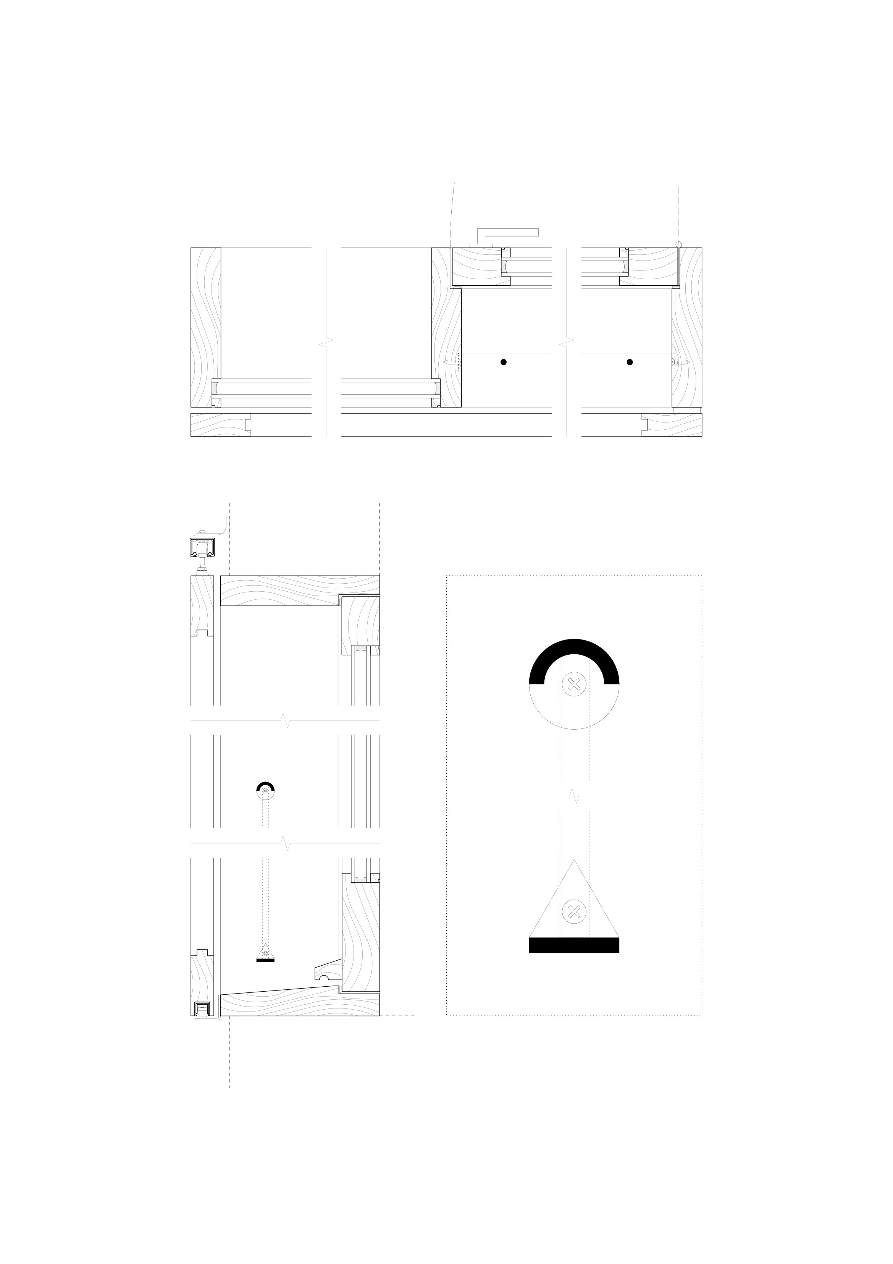French
Hill
HOUSING SCHEME IN FLORAC-TROIS-RIVIÈRES
Sat nestled between two opposing escarpments, Florac is characterised by its tight and steep alleyways that connect the different bands that make up the town. The townscape varies hugely, from the low lying and expansive Le Tarnon, to the dense and weaving medieval center, and the steep gardens stepping up the hillside. My project is situated near the top of the town, a location half belonging to the dense medieval grain and half to the green sub-urban carpet.
The scheme consists of 4 detached houses nestled together on a site . Together they form a new street, using steps and stairs to weave up a steep alleyway, past shared terraced gardens and covered porches. Each house has been designed as split level, allowing them to sit comfortably on the slope and avoiding huge retaining walls. The design was conceived as a collection of structures sitting within a landscape of stone walls. This has been reflected in the material choices, rendered hempcrete atop cyclopean concrete walls - hempcrete has been chosen for its high thermal mass and low embodied carbon. Thermal mass has been further enhanced with clay block vaults which also protect the exposed joists from fire.
The scheme consists of 4 detached houses nestled together on a site . Together they form a new street, using steps and stairs to weave up a steep alleyway, past shared terraced gardens and covered porches. Each house has been designed as split level, allowing them to sit comfortably on the slope and avoiding huge retaining walls. The design was conceived as a collection of structures sitting within a landscape of stone walls. This has been reflected in the material choices, rendered hempcrete atop cyclopean concrete walls - hempcrete has been chosen for its high thermal mass and low embodied carbon. Thermal mass has been further enhanced with clay block vaults which also protect the exposed joists from fire.
Tutor: Stephen Taylor






